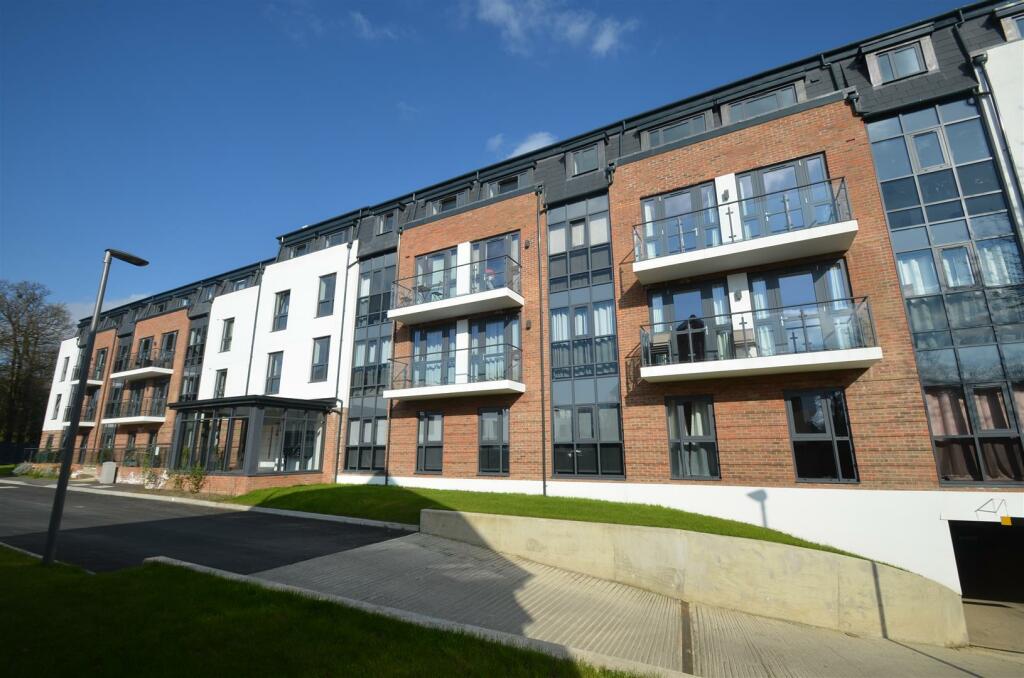Constabulary Close, West Drayton, UB7
 A modern and spacious two bedroom, two bathroom apartment to rent located just moments away from West Drayton Station and West Drayton High Street. The property also provides great transport links to Stockley Business Park, Brunel University, Hillingdon Hospital and is within close proximity to the M4/M25 Motorways.
A modern and spacious two bedroom, two bathroom apartment to rent located just moments away from West Drayton Station and West Drayton High Street. The property also provides great transport links to Stockley Business Park, Brunel University, Hillingdon Hospital and is within close proximity to the M4/M25 Motorways.
Features include two double bedrooms, two bathrooms, spacious lounge, modern kitchen with integrated appliances, gated development and allocated parking. Available Furnished.
Directions - From West Drayton Train Station turn left onto Station Road and continue along the road for approximately 0.7 miles and turn right after the second set of traffic lights into Constabulary Close. Situation - The Old Police Station in West Drayton is a new gated development constructed by Kearns Premier Homes with a selection of two bedroom apartments through to four bedroom houses. This stunning collection offers something for everyone, consisting of 13 houses due for completion spring 2018 and 40 apartments due for completion summer 2018.
Exceptionally well placed within a leafy enclave that creates a tranquil retreat whilst being only moments from the High Street. West Drayton station is just a short walk away, having excellent transport connections into London and with the benefit of the forthcoming Crossrail network. The M4 and M25 motorways are easily accessible as is Heathrow Airport.
For business or the keen golfer Stockley Business Park & Golf Course is close by. Description - Plot 25, A spacious second floor two bedroom apartment set over 818 sq ft. This fantastic apartment briefly consists of entrance hallway, an open plan fitted kitchen/living room, two well proportioned bedrooms, en-suite to the master bedroom in addition to the family bathroom.
Outside - The property has its own private balcony and there is also allocated undercroft parking for one car. The development will also enjoy well tended communal gardens. Disclaimer - This brochure, and the description and measurements herein, do not form part of any contract.
Whilst every effort has been made to ensure accuracy, this cannot be guaranteed. Site layouts, floor plans and specifications were taken from plans which were correct at the time of print. All plans contained within this brochure are not to scale.
Room dimensions contained within this brochure were taken off plans in metric and are subject to tolerances of +/- 50mm. Imperial measurements are for guidance purposes only. Computer generated images (where shown) are for illustrative purposes only.
The information, imagery and digital imagery contained within this brochure is for guidance purposes only and does not constitute a contract, part of contract or warranty.
Details correct at time of print March 2018.
All images remain the property of Coopers Residential.