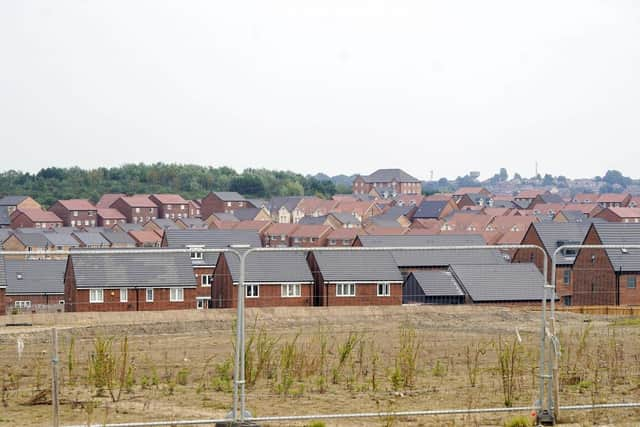The following applications were validated on the weeks beginning June 19, June 26, and July 3.
Land to the rear of 36 and 38 Church Road, Normanton, WF6 2NN: Construction of detached dwelling and creation of driveway
Woodlands Navvy Lane Royston Barnsley S71 4EF: Proposed replacement dwelling


Stock image
21 Barker Street, Stanley, Wakefield, WF3 4BN: Conversion of part ground and first floor garage space to residential ancillary accommodation
14 Beamshaw Way, Wakefield, WF3 4FY: Single storey extension to side to form garage
16 Pinderhill Avenue, Wakefield, WF1 4FG: Single storey extension to rear and side
85 Thornleigh Avenue, Wakefield, WF2 7SH: Loft conversion with front and rear dormers. Single storey rear extension
Land adjacent to the former Ferrybridge power station, Knottingley, WF11 8TB: Screening opinion request
Highfield Farm, Batley Road, Wakefield, WF2 0LQ: Change of use from agricultural buildings to five dwellinghouses with associated building operations
7 Barnsdale Way, Ackworth, WF7 7RU: Two storey extension to rear
Broad Lane Business Centre, Westfield Lane, South Elmsall: Discharge of condition 8 (travel plan) from approved application
73 Rhyddings Drive, Ackworth, WF7 7DJ: Proposed single storey extension to rear
5 West Parade, Wakefield, WF1 1LT: Crown lift to 5.2m and crown reduction by a maximum of 2m of horse chestnut tree
9A The Balk, Walton, Wakefield WF2 6JZ: Crown lift/reduce to create a maximum 2m clearance
7 Pineapple Cottages, Warmfield, Wakefield, WF1 5TP: Two single storey extensions with internal alterations with demolition of existing attached conservatory and greenhouse together with demolition
of double garage and summer house
Last week’s planning applications
Land at Pemberton Road, Castleford WF10 3BN:Discharge of conditions 11 (landscaping) from approved application
Squirrel House, 9 Elm Close, Darrington WF8 3AF: Fell lime tree
The Old Vicarage, Whitwood Lane, Castleford, WF10 5QD: Conversion of former children’s nursery into detached dwelling
14 Beechwood Avenue, Wakefield, WF2 9JZ: Two storey extension to side and rear
93 Pledwick Lane Wakefield WF2 6EB: Swimming pool outbuilding
62 Carlton Street, Castleford, WF10 1DB: Partial change of use of retail unit to first floor into two one-bedroom units, plus external alterations
7 Grove Road, Horbury, WF4 6AG: Changes to the existing rear extension, pitched roof converted to flat roof, removal of chimney, and replacement of rear windows with sliding doors
Common Side Lane, Featherstone, WF7 6RA: Battery energy storage unit with 2.40m mesh security fencing at back-up electricity generation facility
635 Denby Dale Road, Calder Grove, Wakefield, WF4 3DL: Single storey side extension to existing garage and conversion of garage into gym
Rose Cottage Farm, Heath, Wakefield, WF1 5SL: Pruning of sycamore, oak and horse chestnut trees
16 Hazel Way, Pontefract, WF8 2FF: Single storey outbuilding (retrospective)
34 Lowfield Road, Hemsworth, WF9 4JN: Two detached dwellings including creation of drop kerb access, single storey extension to side, demolition of existing outbuildings, conservatory and part demolition of existing side extension
Black Bull, Bar Lane, Midgley, WF4 4JJ: External alterations to include new bi-fold doors to car park elevation, new concrete paving to entrance area and redecoration of building, refurbishment of existing pergola with new balustrading between pergola posts, replacement of kitchen extract ducting, ew compound fencing and new post and rail detail around terrace
Pontefract Insulation, 10A Tanshelf Drive, Pontefract, WF8 4DH: Two semi-detached dwellings
Northdene, 6 Fearnley Avenue, Ossett, WF5 9ET: Single storey rear extension and installation of soil/vent pipe
24 Darrington Road, East Hardwick, WF8 3DS: Proposed new-build detached dwelling
10 Crest Drive, Pontefract, WF8 2RA: Single storey porch to front elevation
8 St James Road, Crigglestone, Wakefield, WF4 3FR: Pergola in rear garden (retrospective)
1 Bank Street, Hemsworth, WF9 4JX: Local council notice board
GME House, 29 High Street, Ossett, WF5 9QS: Proposed first floor extension over existing story, two storey extension to form office on first floor and store to ground floor, tender to front and sides of existing building
2 Acacia Walk, Castleford, WF10 3FA: Proposed roof light to rear
Icmeler Restaurant, 56 Northgate, Wakefield, WF1 3AN: To put table and chairs outside restaurant in summer months
Neil Fox Way Phase 5A, Wakefield, WF1 4FY: Non-material amendment to approved application including minor amendments to internal layout and widening of road, construction of three additional dwellings, substitution of house types and revised drainage strategy comprising house type substitutions on plots 53-63 to the building regulations part L equivalent house type together
Plot 2 ,Kelly Way, Wakefield, WF2 9FR: Electricity sub-station
162 Coxley View, Netherton, Wakefield, WF4 4NE: Single storey rear extension
14 Carr Beck Drive, Castleford, WF10 5TH: Proposed single storey rear extension with maximum projection of 3.8m, maximum height of 3.55m and maximum height of eaves 2.45m
16 Fairfield Walk, Ossett, WF5 0ED: Single storey rear extension
Princes Drive, Longwall Road, Pontefract: Reserved matters in respect of approved outline permission for 14 dwelling development
Outwood Academy, City Fields, Warmfield View, Wakefield, WF1 4SF: Discharge of condition 10 (access details), condition 11 (radon), condition 12 (verification) from approved application
24 St Thomas Road, Featherstone, WF7 5HD: Single storey rear extension
26 Coleridge Way, Pontefract, WF8 1NP: Single storey rear extension with maximum projection of 5.96m, maximum height of 3.66m and maximum height of eaves 2.67m
Meadowcroft School, 24 Bar Lane, Wakefield, WF1 4AD: Fell ash
Woodhouse Business Centre, Wakefield Road, Normanton, WF6 1BB: Refurbishment of commercial units including the introduction of additional mezzanine space in the roof area, rooflights to provide natural light and minor alterations to the elevations. Associated external works also proposed including improvements to car parking, cycle lockers, bin store and general landscaping works
5 William Court South Kirkby Pontefract WF9 3AH: Variation of condition 2 (approved plans), condition 3 (land contamination), condition 4 (boundary treatments), condition 10 (materials), condition 11 (finished floor levels) and condition 16 (PD rights new openings) pursuant to approved planning application that granted planning permission for residential development for four detached dwellings to permit changes to the red line boundary, layout of the development and the materials/design of the dwellings
References
- ^




