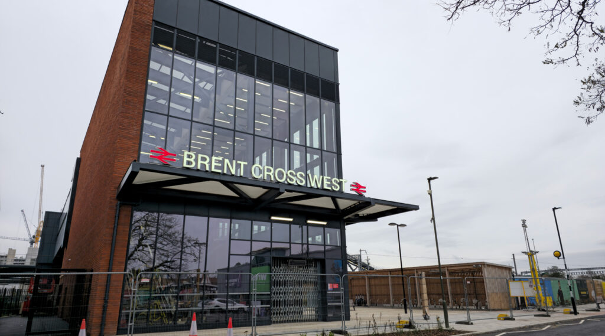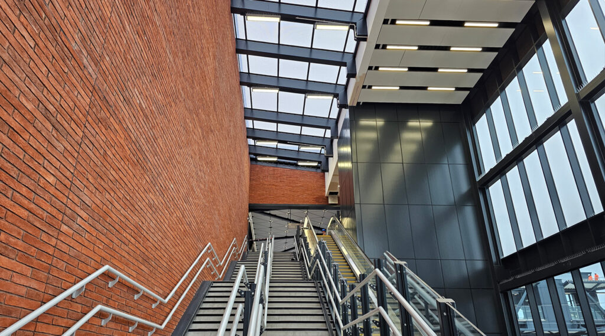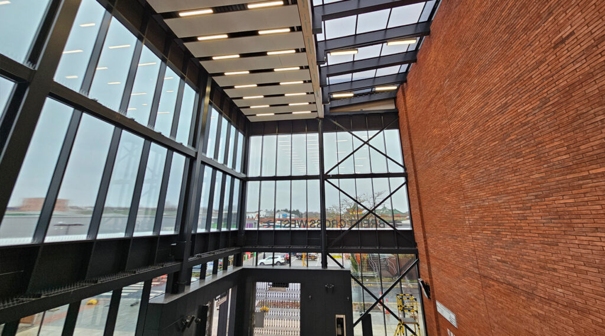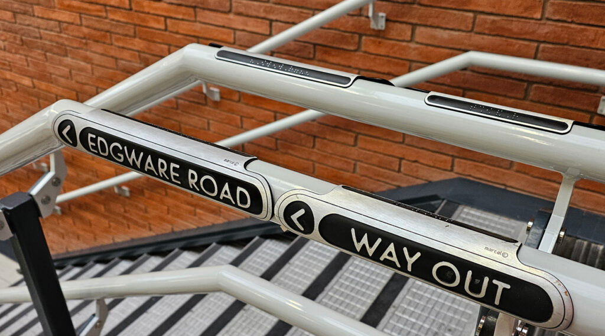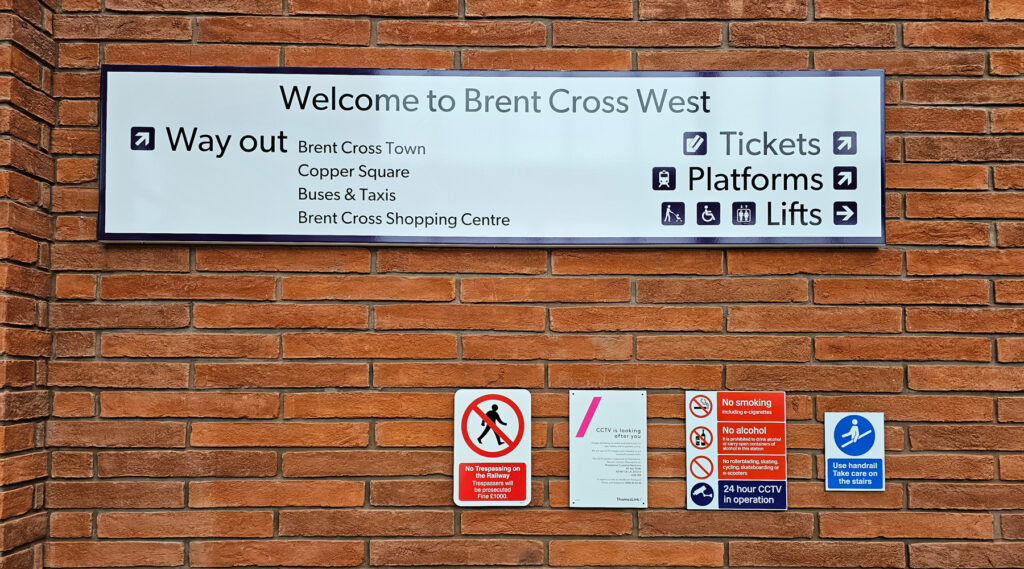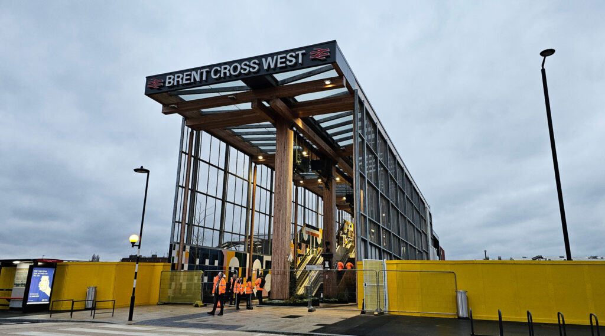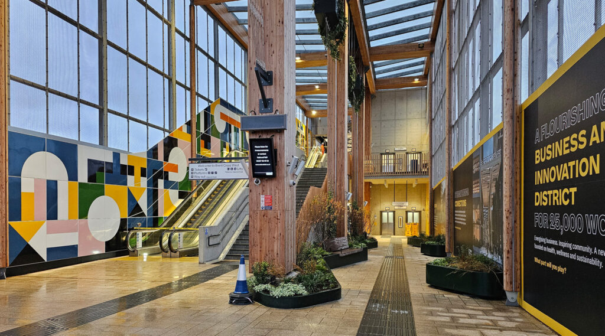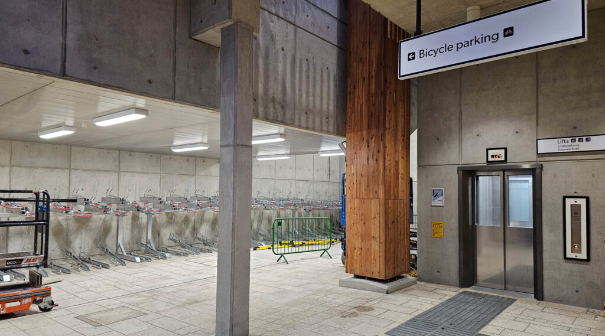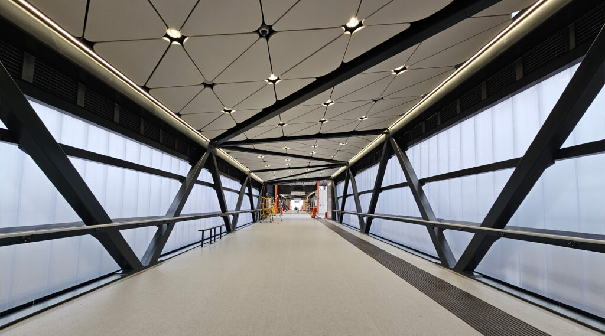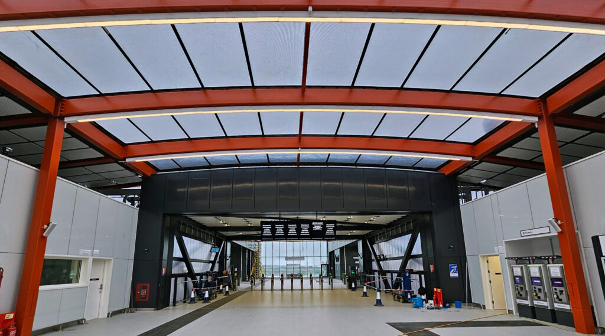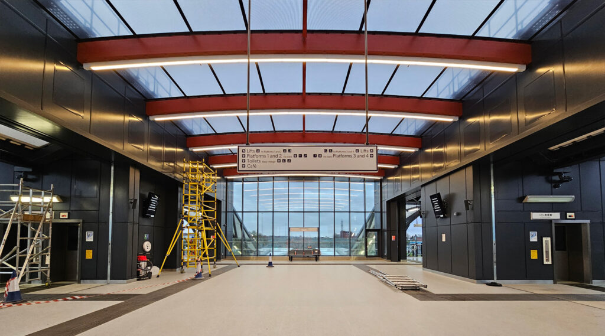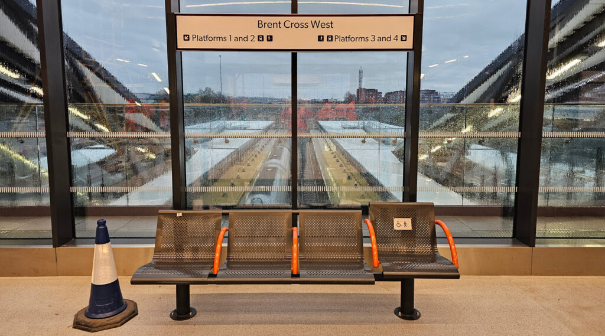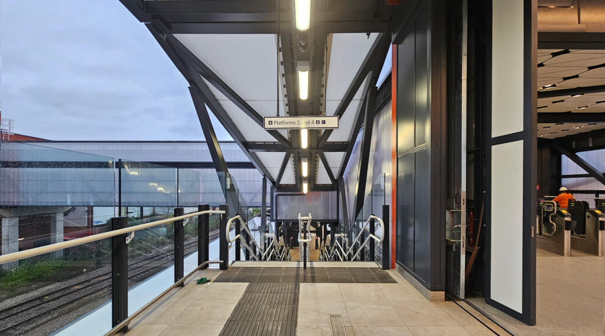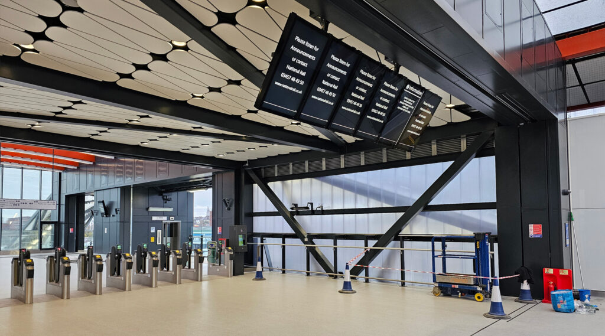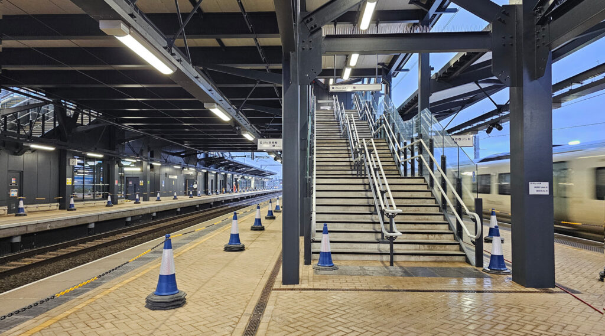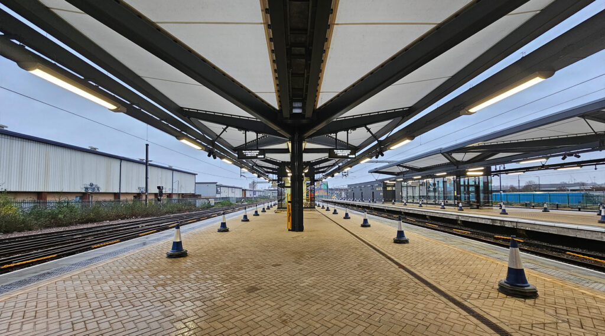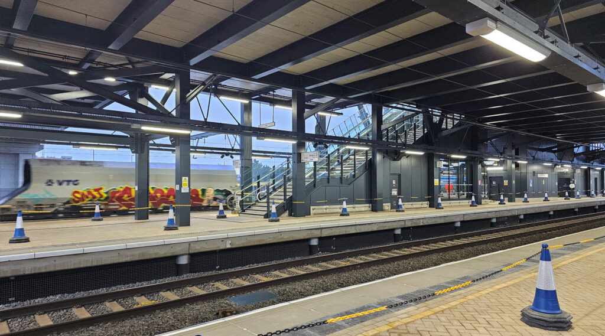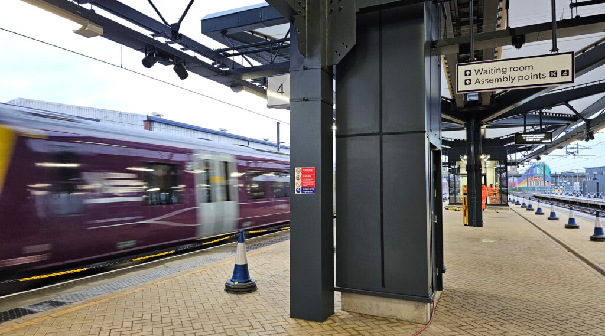Take a preview of Brent Cross West station ahead of Sunday’s …
This Sunday, a new railway station will open in North London that’s either slightly late, or very early, depending on how you look at it.
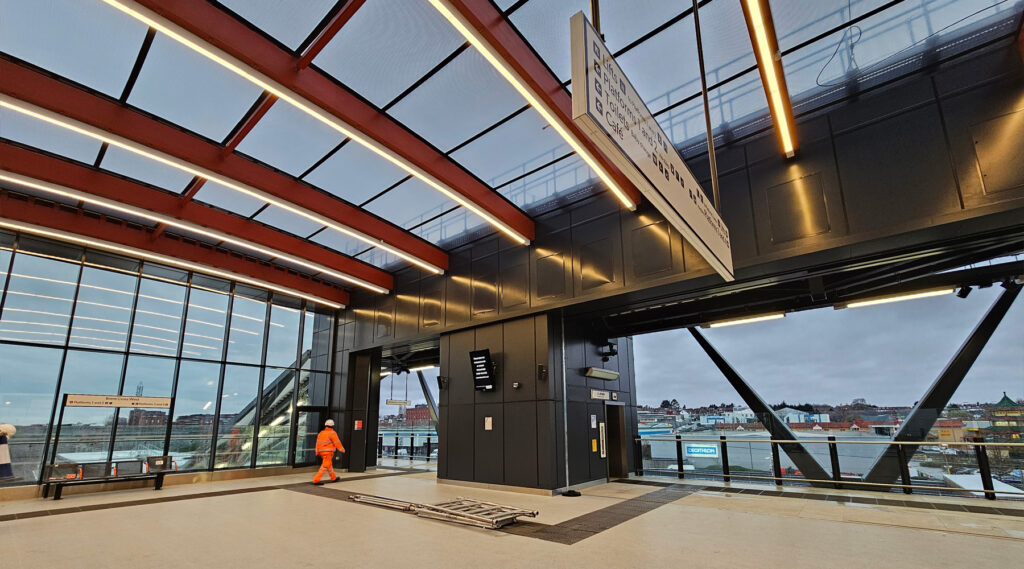
Paid side concourse in the new station
This is Brent Cross West station[1], which was expected to open in 2031 as part of a large housing development, but plans changed to bring forward the station to open in 2022 because building infrastructure before housing is a good idea — and it’s finally opening on Sunday 10th December 2023.
And if you want to visit on the opening day, there’s something a little bit special to look out for on the morning – more about that later.
Back to the station, what’s been built is a four-platform station that sits above the main railway line, with a large covered footbridge linking both sides of the railway for the first time in 150 years.
It’s also, at the moment, a monumentally large structure standing tall in an area that is quite low rise, but that will change over the next decade as the towers spring up that will feed passengers into the station, slowly engulfing the two tall entrances.
Building the station hasn’t been easy because they had to build it over a live and very busy railway, with only limited opportunities to close the line for construction work to take place.
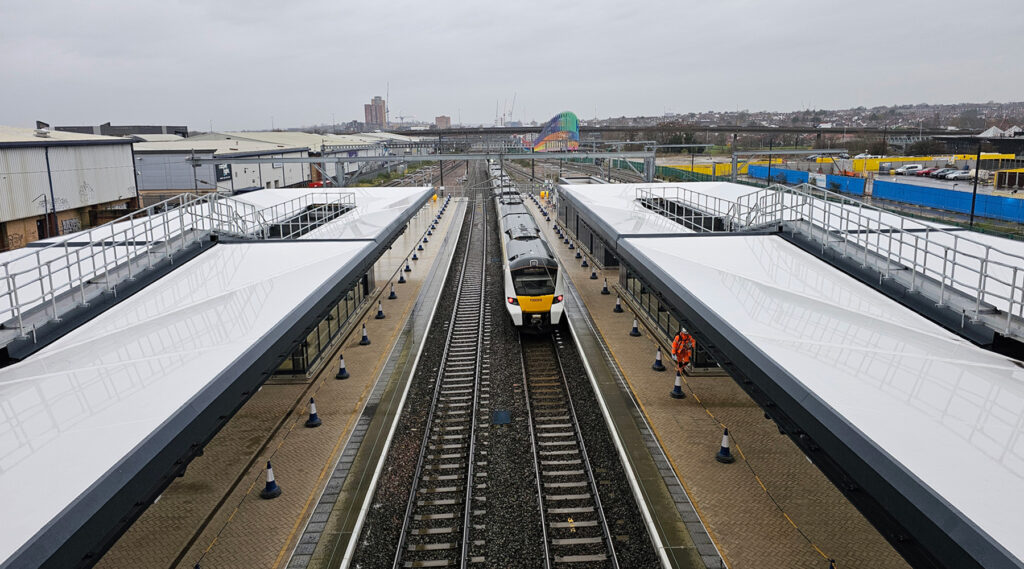
Non-stopping Thameslink train heading south – will be stopping from Sunday.
The first thing they had to do was demolish a large shed that sat next to the railway tracks on the eastern side, so that they could widen the space to spread out the existing railway tracks and fit the platforms in between them.
The rail contractor, Amey managed the track realignment, but because the railway is very busy, they had to do the work over several bank holiday closures, so Mace and VolkerFitzpatrick could only build the station one island platform at a time.
That caused difficulty with logistics, as the only way onto the platform was across the railway lines, so they needed some temporary bailey footbridges for access, and they had to plan carefully to enable deliveries and muck to be removed from the island site.
To reduce the number of railway closures, the public overbridges were built next to the railway line and then craned into position when ready. This tended to require the entire line to be closed as the power supply had to be cut to all the tracks, which was quite an ask of the railway companies.
What’s been built can almost be described as five core elements — two footbridges from either side with two very different entrances, that join up with the station concourse sitting above the railway in the middle.
There are four platforms, but for most of the time, only two will be used, the two on the eastern side known as the slow platforms, as they are for Thameslink’s stopping service. There is also provision built into the building to bolt on an extra footbridge in the future to another platform, which would be built on the western side if the West London Orbital railway[2] is built.
That’s for the future though.
Currently, the station is on the verge of opening, and the finishing touches are being applied to the station. Cleaners are busy washing and polishing, and builders are completing the final snagging fixes while tannoys and electrics are tested.
It’s an impressive station, far from the simple boxes built in recent years in other places, and manages to include two very different entrances depending on which side you approach from.
The Western Entrance
Easily seen from the busy A5 road, a tall, seemingly simple box belies the monumental brick wall that runs from floor to ceiling. Using handmade rustic bricks, over 40,000 of them, the wall isn’t a skin panel over concrete but is an actual structural wall built by hand.
A long escalator and stairs, and the stairs have cycle ramps on both sides, although it’ll be interesting to see how often they are used as there are also two lifts at the entrance. Two lifts so that if one is out of action for maintenance, they’ll always have step-free access between street and footbridge.
There’s cycle parking, a new pedestrian crossing, and a local wayfinding sign outside the entrance.
A nice touch is that the stairs have wayfinding signs on the handrails, which when you think about it, is where our eyes naturally look at when approaching a staircase, and for everyone else, braille as well.
The Eastern Entrance
This is a totally different entrance to its western partner, as this side is where all the new houses, Sheffield Hallam university[3] and offices are being built, so it’s expected to be much busier than the other side.
Made from Scandinavian timbers, the tall supporting columns are monumental in scale and give the entrance a warmer feel, even on the cold day of the site visit. Planting hanging from the top is expected to grow downwards to create a green wall along the stairs, and around the ground floor, there’s additional seating and lots of bedding plants. The overall effect, over time, should be that of an artificial woodland, with ground plants, tall “trees” and a canopy at the top.
Currently, the sides of the entrance are open to the air, but two large buildings will be going up on either side to fill those gaps. Those two buildings are also why the entrance has a small landing halfway up, splitting the stairs and escalators, as there’s a passive provision in the design for a raised entrance to be added later if wanted.
A large cycle storage is underneath the stairs, and as with the other side, there’s two sets of lifts to the footbridge level.
The other main feature is the artwork, by Barnet-raised artist Giles Round, entitled Time passes & still I think of you, and is dedicated to the artist, Giles Round’s late mother Margaret Round, who worked in Brent Cross shopping centre for a time.
The footbridge
The first thing you notice is that it’s wide, very wide in fact. It’s also opaque, so you won’t be looking out at the railways as you walk along it. That’s not to stop people from watching the railways, but a practical decision to use lightweight polycarbonate walls instead of heavy glass. There was also a concern about how often glass would need cleaning, whereas the translucent walls are not as big a maintenance issue.
The ceiling is lined with noise reducing panels, and the whole station has tactile flooring so that routes from the entrance to the platforms are clearly marked out.
Seating is provided for those who might need it.
For something that’s quite utilitarian in appearance, it has a sense of polish, probably aided by the translucent walls focusing the eyes inward and the detailing in the ceiling panels. At night, the walls will glow when seen from outside, and as the footbridge will be open all day and night for public access, a warm glowing footbridge is going to feel a lot safer for people using it.
The station and footbridge will be staffed at all times.
The station
Sitting in the centre of the footbridge is a large ticket hall concourse space, which is impressively large considering it sits above a railway.
It’s also a lot brighter, thanks to the use of translucent ceiling panels (made from self-cleaning STFE) which are also tinted to reduce solar glare and heat in summer months.
For the train spotters, there is a large glass wall on the public side, facing north, and on the paid side facing south. A tip, if waiting for a train in the winter, stay on the public side until the train is arriving – it’s warmer.
There are eight standard ticket gates and two wide gates. There isn’t a ticket office here, but there are three ticket machines, and the intention is to have staff by the gateline for assistance.
Two lifts, two stairs and an escalator link the concourse to the busier platforms, while a single lift and stairs take people to the less often used platforms.
There’s also a Hearing Loop facility for those who use hearing aids to hear station announcements.
The platforms
Two large islands provide four platforms — platforms 1 and 2 for the more regular stopping service, and platforms 3 and 4 are for the occasional fast service or diversions.
Although the station is fully step-free from street to platform, the platforms are not level boarding to the trains. We were told about a lot of experimenting that went into solving that, but the difficulty is that the station sits on a busy mainline railway with a lot of different loading gauge trains and more significantly, freight trains passing through.
They were able to develop a design so that the platform would be at the same height as a Thameslink train[4] doors, but that left a gap between the platform and the train. Previous studies have shown that to be a bad idea, as people instinctively think they can cross the gap with a pram or wheelchair but risk wheels getting stuck in the gap. Having a vertical gap also deters people from assuming they can wheel across the gap, so while it seems worse, it’s actually safer.
So, there is no level boarding from the platform to the train this time.
The platform islands have heated waiting areas, and the main Thameslink train platforms also come with toilets, including a disabled toilet and a baby changing space. There’s a future provision for a shop – aka, coffee stall.
A feature that is not obvious until it’s pointed out is the platform canopy. Not only does it cover about three-quarters of the platform, which is more than at most stations, but a novel lightweight design means they could reduce the number of columns needed to hold them up, which means more space on the platforms.
The platforms have also been designed for 12-car trains, unlike nearby Cricklewood, which can only handle eight-car trains.
The Opening Day special treat
Now, if you’ve read the above, you’ll know that most trains will call at platforms 1 and 2, but thanks to unrelated engineering work further up the line, when the station opens on Sunday, that won’t be true.
All trains from when it opens just before 7am up to just before 10am will be using platforms 3 and 4, and the first trains to call at the usual platforms 1 and 2 won’t arrive until just before 10am.
So, for the absolutely determined folk out there (you know who you are!), you could arrive in the morning, taking the opportunity to use platforms 3&4, then head along to the next station and come back to use platforms 1&2.
Time it right, and you can catch a train to/from all four platforms on the opening day.
So, for example, if the train timetable gods[5] are smiling upon us:
From London
Arriving from London on Platform 4 at 8:47am, then catching the next southbound train from Platform 3 to Cricklewood at 9:27am, and then the next northbound train back at 9:50am will mean you’re on the first train to arrive at Platform 2 for 9:52am.
And of course, you’ll be heading back to London on Platform 1.
From “the north”
Arriving on Platform 3 at 8:37am, then heading north to Hendon from Platform 4 at 9:18am, then returning to Brent Cross West’s Platform 1 at 9:53am.
And then, you’ll return home on Platform 2.
Festivities
There will also be opening day festivities, starting from around 10am[6], so you can join in those as well. And also listen to the tannoys on Thameslink stations, as nearby resident Tony Blackburn has recorded a message.
The station has been delivered by Barnet Council, in partnership with Network Rail, and will be managed by Govia Thameslink Railway.
References
- ^ Brent Cross West station (www.ianvisits.co.uk)
- ^ West London Orbital railway (www.ianvisits.co.uk)
- ^ Sheffield Hallam university (www.shu.ac.uk)
- ^ Thameslink train (www.ianvisits.co.uk)
- ^ train timetable gods (www.realtimetrains.co.uk)
- ^ from around 10am (www.ianvisits.co.uk)
