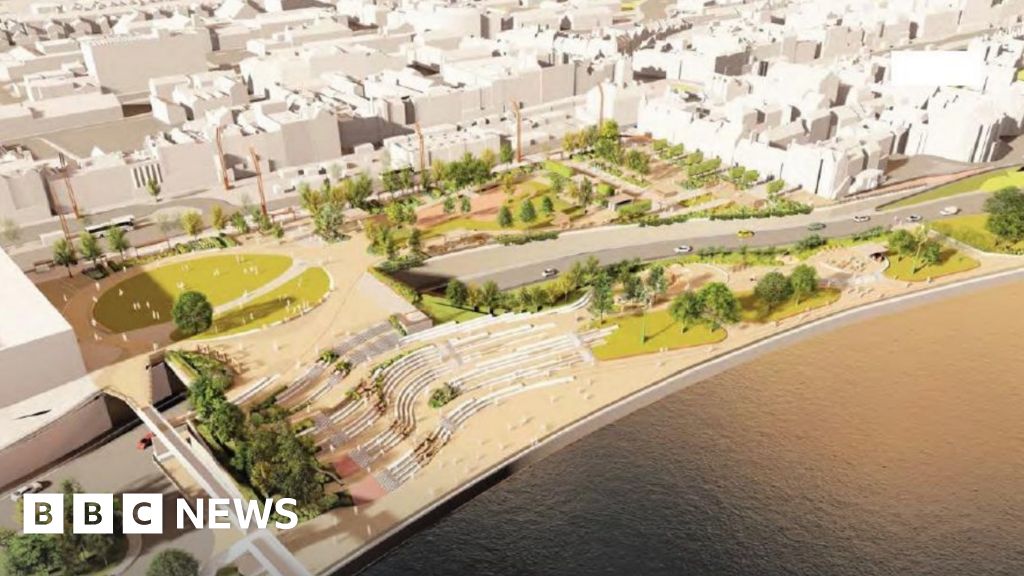Stockton’s ‘wow-factor’ urban park approved

The council's planning committee discussed plans for “phases three to nine” of the town centre development on Wednesday.
It laid out proposals for an urban park, performance space, pavilions, bridge over the A1305 and road changes.
Steve Blacklock, from Ryder Architecture, told the meeting it was important Stockton's rich heritage was reflected in the park.
“You’ve got that strong linear form, strong connection between the High Street and the river, Finkle Street to the north and the old Castlegate to the south.
"It’s important we bring out some of the rail heritage, a big part of Stockton’s history, and we’ve mapped some of those routes through the park.”