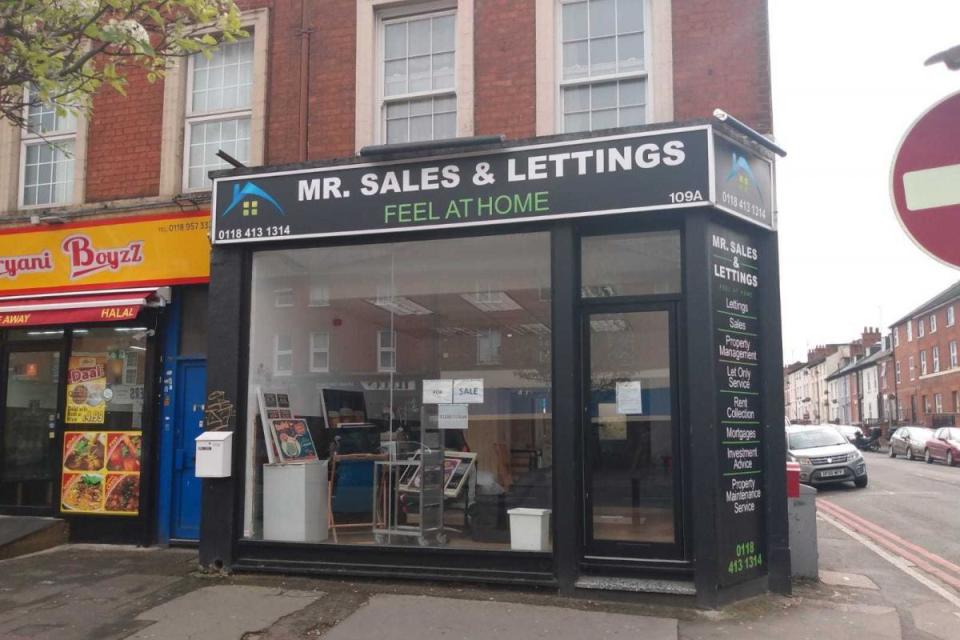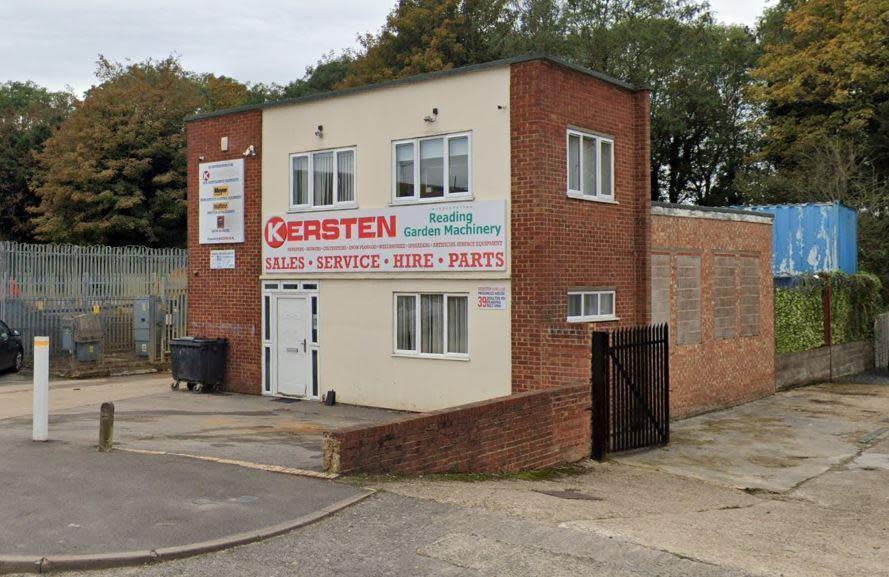Who wants to build in your street this week

Mr Sales & Lettings, which will be converted into a Fat Twins burger bar. Credit: James Aldridge, Local Democracy Reporting Service
CHANGING the floors above a would-be burger joint in Reading into flats has been confirmed in the latest planning news this week. The first and second floors of 109a Oxford Road have been confirmed as living accommodation for more than four years. On the ground floor, the letting agent is set to be converted into a burger joint.
Elsewhere, an office building at an industrial estate is set to be demolished, and a landlord has applied to merge two homes together. To view each application that makes up this roundup, type the reference in brackets into the council's planning portal. Confirmation of flat above would-be burger joint (221861)


Reading Chronicle: The floorplans at 109a Oxford Road, Reading approved in application 140959. Credit: The Keen Partnership
The floorplans at 109a Oxford Road, Reading approved in application 140959. Credit: The Keen Partnership The owner of 109a Oxford Road has confirmed the use of the upper floors of the building as a flat.
On the ground floor, permission has been granted to convert the Mr Sales & Letting Agents into a Fat Twins burger takeaway through application 201585. Yet little work has taken place on the conversion, with the franchisees of Fat Twins busy running their location at Cemetery Junction. It is also unclear what the certificate of lawfulness entails as well.
While the application states it is for one two bed dwelling, floorplans appear to show one five bedroom and two three-bedroom flats. Brand new office and workshop for Whitley industrial estate (230250)


Reading Chronicle: 39 Boulton Road, Reading. Credit: Google Maps 39 Boulton Road, Reading.
Credit: Google Maps Kersten UK, a garden machinery supplier, has applied to replace its current office and workshop with a brand new one at its hedquarters at 39 Boulton Road. The existing two storey brick building would be replaced with a vehicle accessible workshop and office at two storeys tall.
Kersten's planning agents HBDS said: "The current position is a building which doesn't serve the required use particularly well, and also doesn't lend itself well to a substantial overhaul. "The applicant would like to pursue a scheme of redevelopment to provide Story continues
a replacement building which both enhances the regeneration of the industrial area whilst providing a building which is tailored to their requirements." Combination of two homes together (230541) An application has been submitted to merge two homes in Westwood Glen, Tilehurst together.
The plan relates to a single building which appears to have been split into two addresses. This application seeks a 're-merger' into one home. The site is currently the location of the Cook and Clark Christmas Trees business.
Replacement extension for Tilehurst home (230547) The owners of 53 Cockney Hill, Tilehurst have applied to replace their existing rear extension with a new one. The existing extension provides extra space for a playroom and a utility room.
The new extension would provide the occupants with a larger open plan kitchen and breakfast room, with the utlity room being relocated in space the kitchen currently occupies.