
Fulmodeston Hall, near Fakenham, is on the market with Savills for £2.85m (Image: Savills)
An elegant Georgian country home in north Norfolk has come up for sale for the first time in 33 years – at a guide price of £2.85 million.
Located in the village of Fulmodeston, near Fakenham, Fulmodeston Hall is a Grade II listed house set in five acres of grounds with a walled garden, meadows, hard tennis court and various outbuildings.
Ben Rivett of selling agent Savills said: “To me this is the sort of house I would see in Country Life and aspire to live in, with the Georgian architecture framed by a manageable amount of land, in unspoilt countryside accessible to Holt and the coastline.”
![Eastern Daily Press: The house has two vehicular entrances, including the formal entrance through wrought iron gates]()
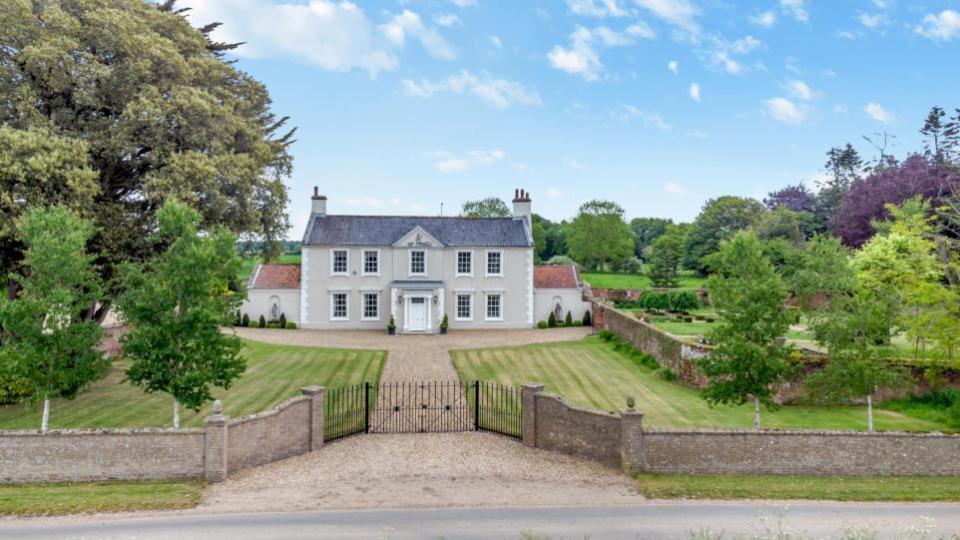
Eastern Daily Press: The house has two vehicular entrances, including the formal entrance through wrought iron gates
The house has two vehicular entrances, including the formal entrance through wrought iron gates (Image: Savills)
![Eastern Daily Press: The substantial entrance hall]()
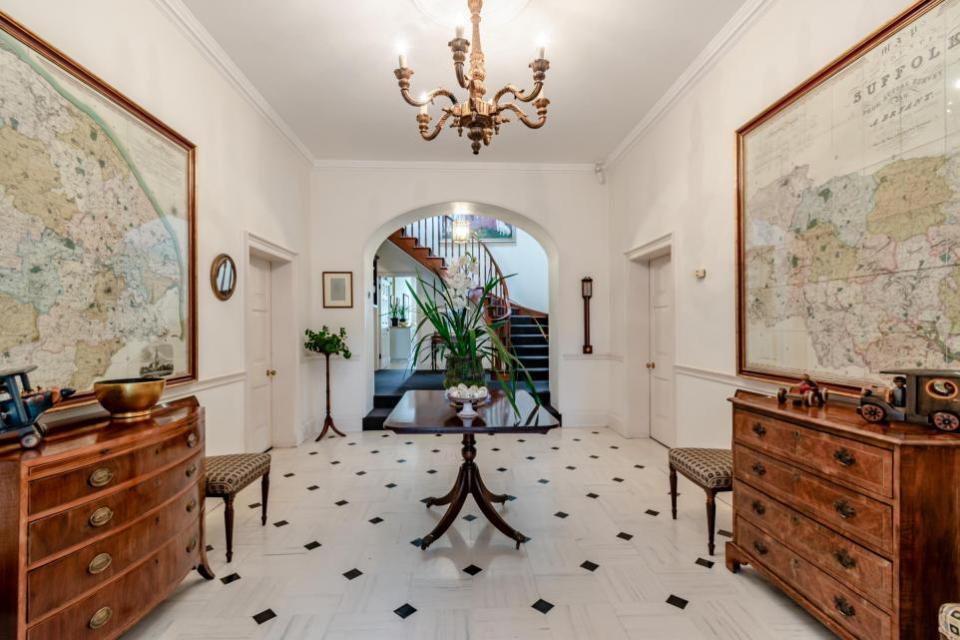
Eastern Daily Press: The substantial entrance hall
The substantial entrance hall (Image: Savills)
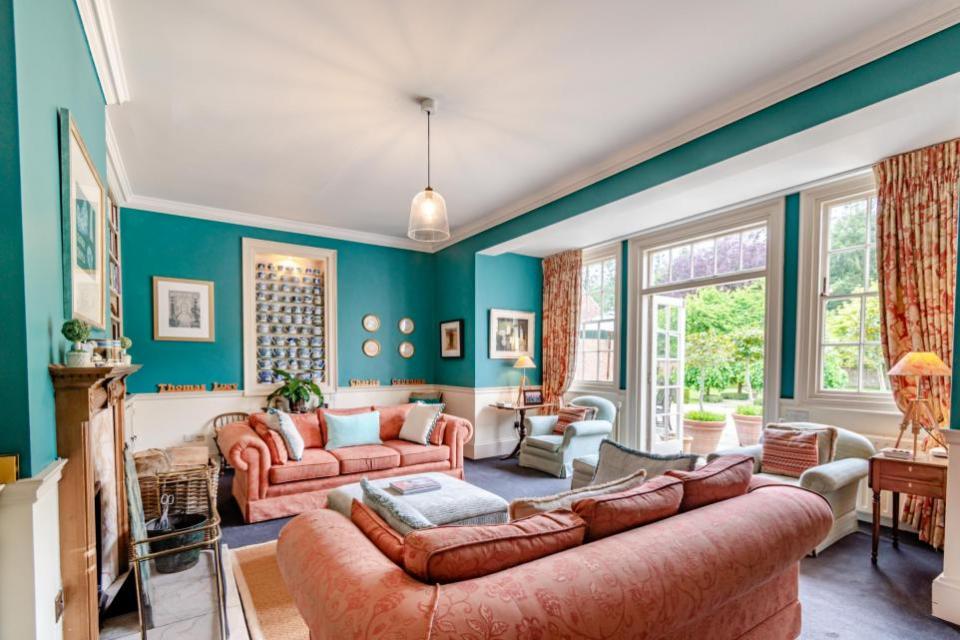
Eastern Daily Press: The south-facing living room with French doors leading out to the terrace and walled garden
The south-facing living room with French doors leading out to the terrace and walled garden (Image: Savills)
![Eastern Daily Press: The dining room]()
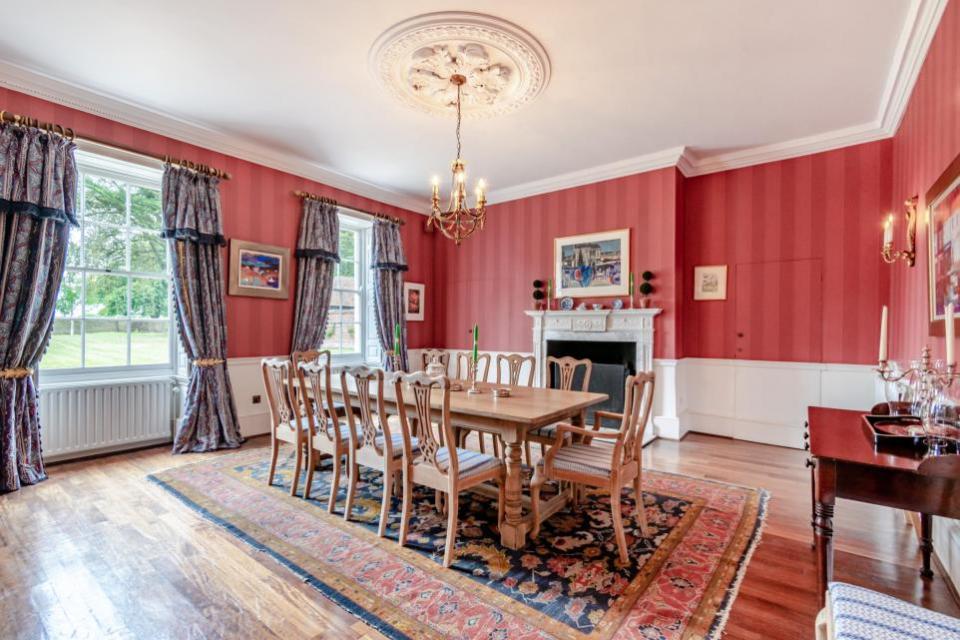
Eastern Daily Press: The dining room
The dining room (Image: Savills)
There is also a large utility room next to the kitchen, offering additional functionality, and at the rear of the house is a substantial back hall/bootroom, leading to the laundry room and WC.
Story continues
An attractive staircase, with a roof lantern, sweeps up to a central landing that links all the bedrooms.
As with the ground floor, the larger upstairs rooms are found at the front of the house. This includes the master bedroom with en suite bathroom and adjoining dressing room – which could be used as another bedroom – and a further generous bedroom with en suite.
A further four double bedrooms are served by two family bathrooms, with all bedrooms enjoying views of the gardens and surrounding countryside.
Adjoining the house to the south is a home office with fireplace, WC and external-only access – providing a nice separation from home life.
![Eastern Daily Press: The spacious kitchen/breakfast room with central island and Aga]()
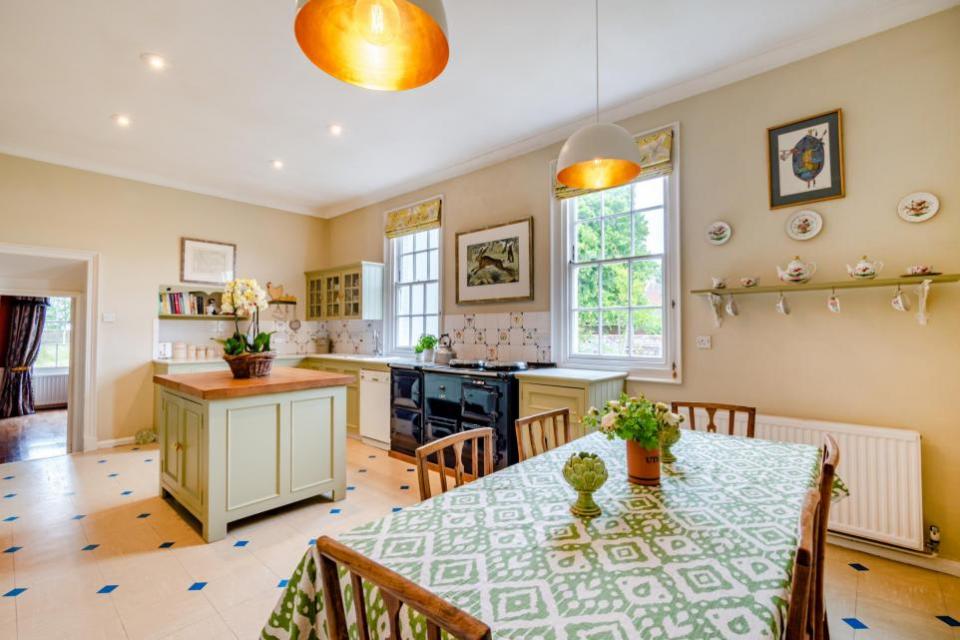
Eastern Daily Press: The spacious kitchen/breakfast room with central island and Aga
The spacious kitchen/breakfast room with central island and Aga (Image: Savills)
![Eastern Daily Press: The gardens are arguably the highlight of Fulmodeston Hall]()
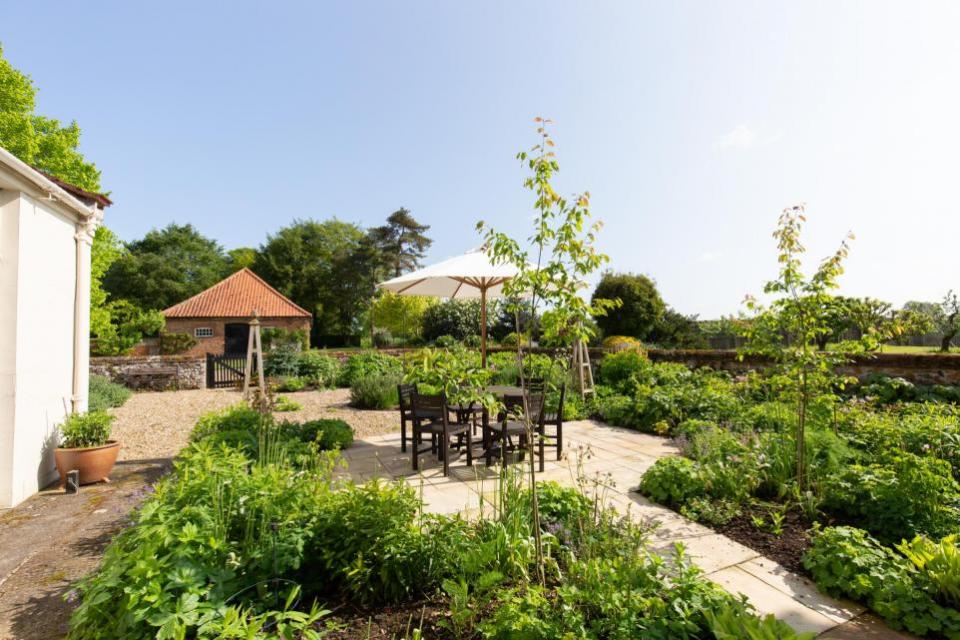
Eastern Daily Press: The gardens are arguably the highlight of Fulmodeston Hall
The gardens are arguably the highlight of Fulmodeston Hall (Image: Savills)
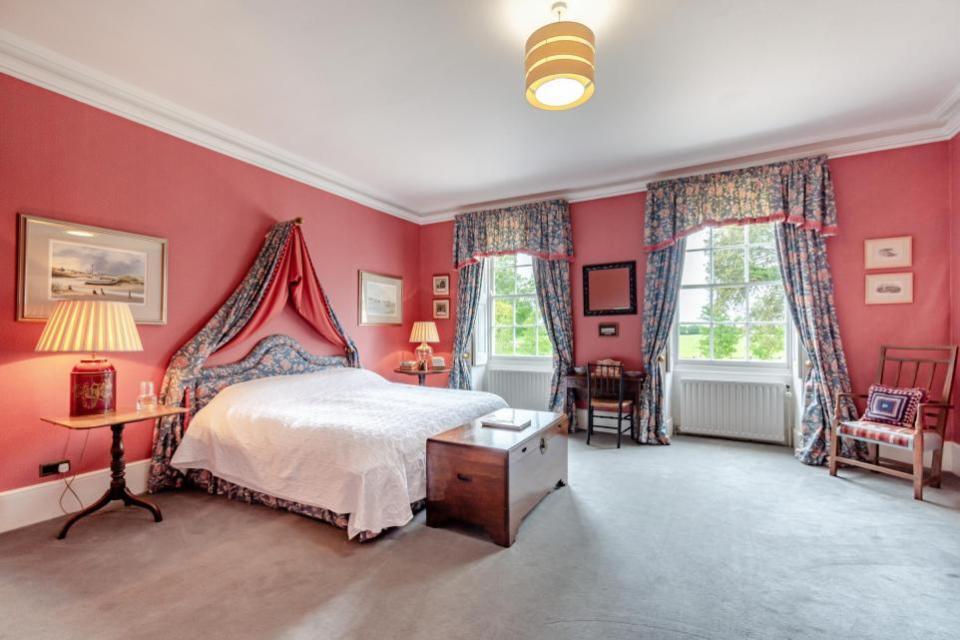
Eastern Daily Press: One of the property’s seven bedrooms
One of the property’s seven bedrooms (Image: Savills)
![Eastern Daily Press: The extensive sandstone terrace overlooking the walled garden]()
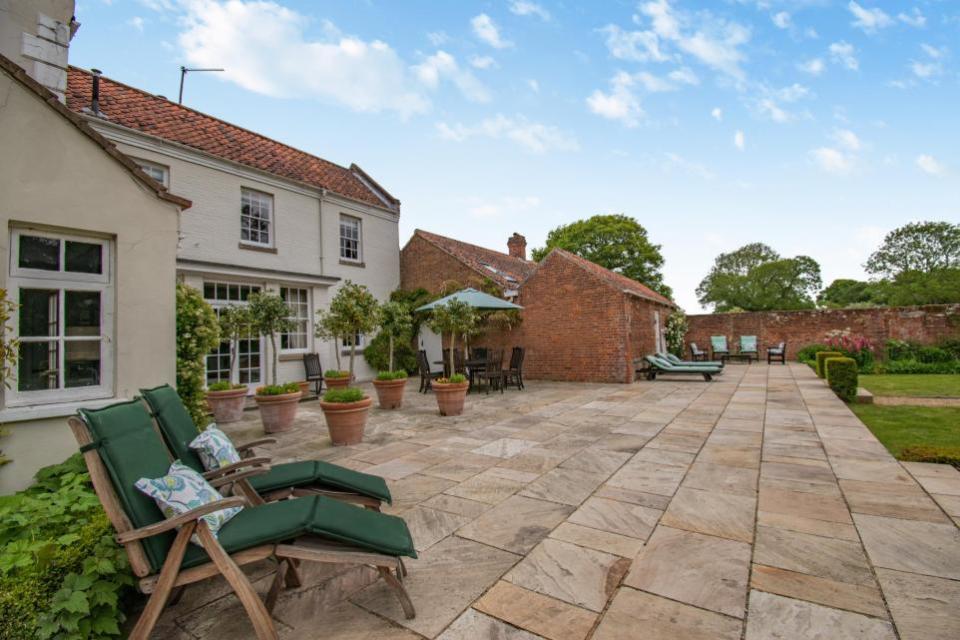
Eastern Daily Press: The extensive sandstone terrace overlooking the walled garden
The extensive sandstone terrace overlooking the walled garden (Image: Savills)
![Eastern Daily Press: The house is set in five acres of grounds including a wildflower meadow with meandering mown paths]()
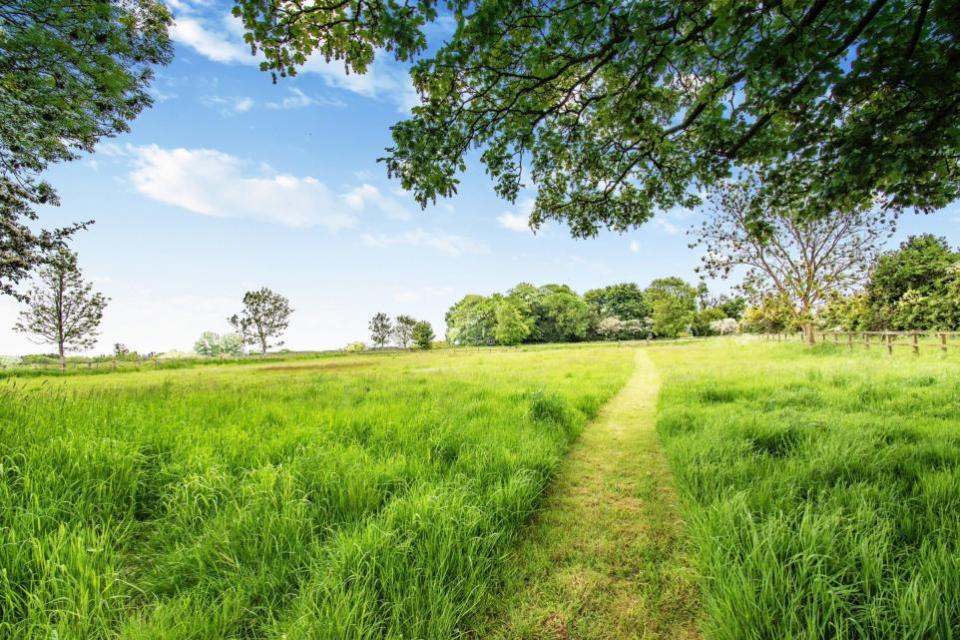
Eastern Daily Press: The house is set in five acres of grounds including a wildflower meadow with meandering mown paths
The house is set in five acres of grounds including a wildflower meadow with meandering mown paths (Image: Savills)
A range of traditional outbuildings are located to the north of the main drive – and could be used in a number of ways. They comprise a five-bay cart shed, with an enclosed sixth bay for garden machinery and an electric car charger in one bay.
A further standalone 19th century building hosts the stabling, with five loose boxes, further storage areas and a tack room.
The house has two vehicular entrances, including the formal entrance through wrought iron gates that leads onto a gravelled drive sweeping up to the front of the house with a parking and turning area.
The informal – and more frequently used – driveway bypasses the front of the house, offering expanses of gravel between the house and outbuildings with substantial parking for several cars and boats. For more information, contact Savills.
PROPERTY FACTS
Fulmodeston Hall, Stibbard Road, FulmodestonGuide price: £2,850,000Savills, 01603 229 229savills.co.uk
References
- ^ Fakenham (www.edp24.co.uk)
- ^









